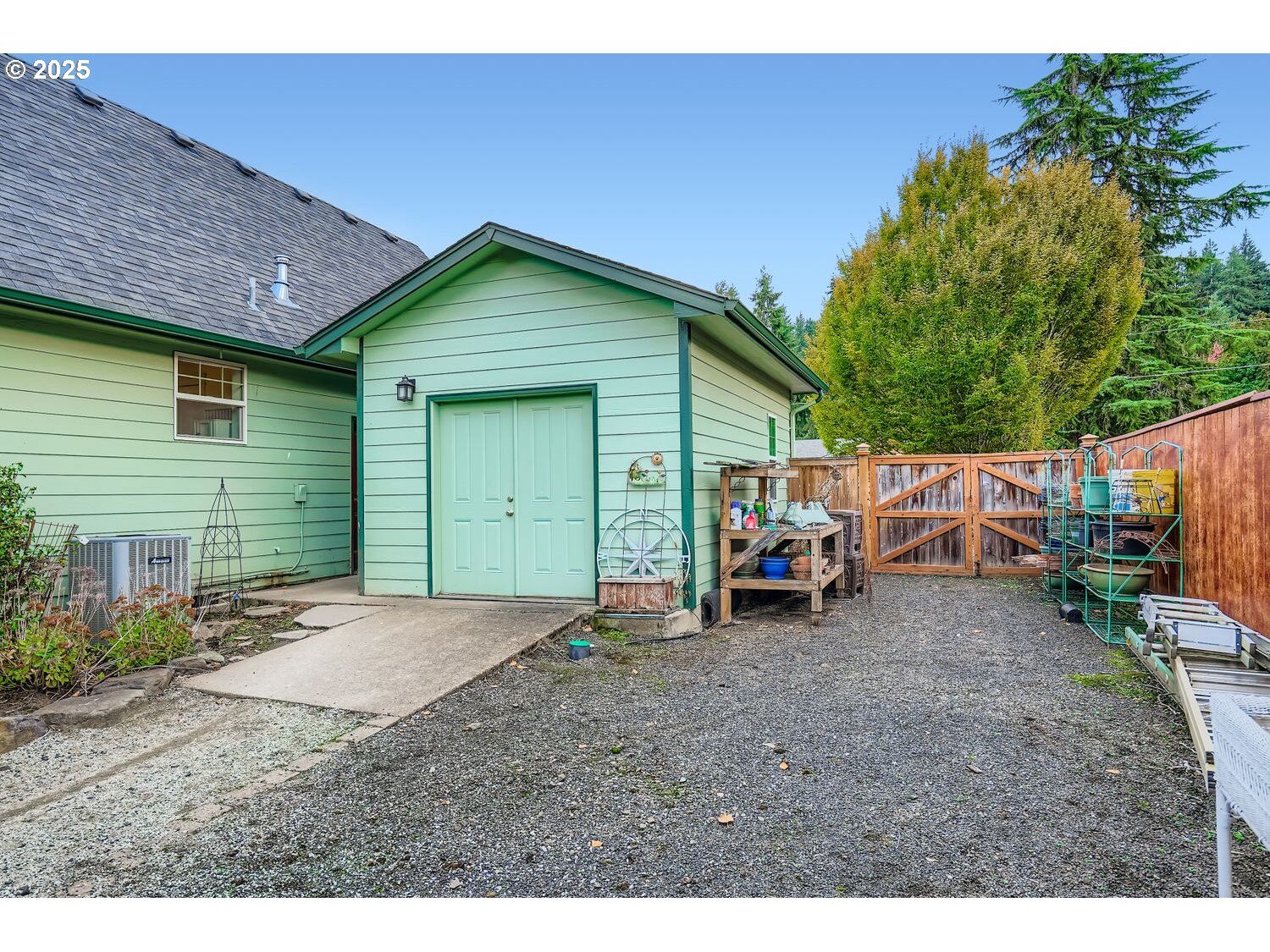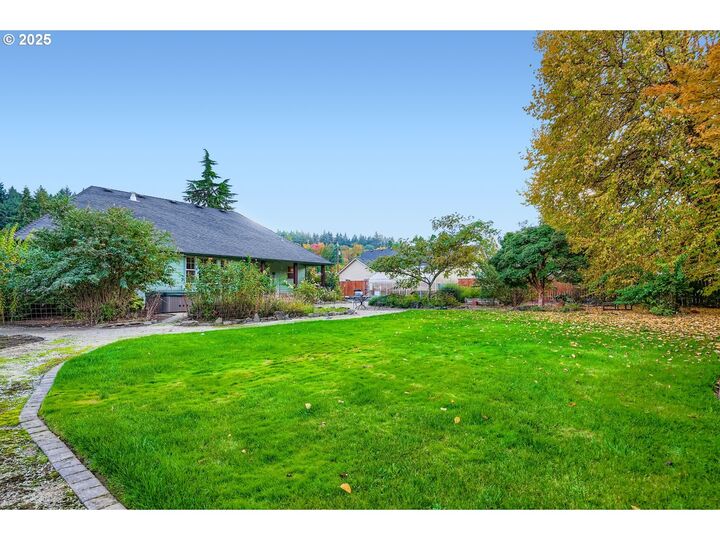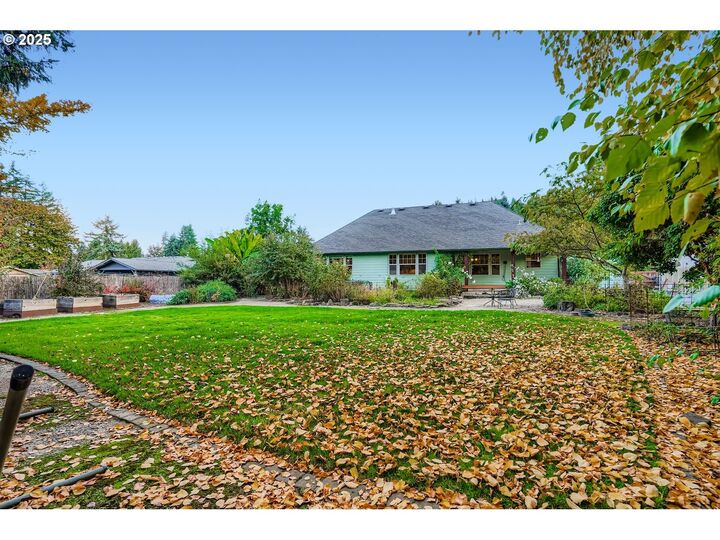


 RMLS / Knipe Realty ERA Powered / Raul Ciobanasiu - Contact: 503-683-2881
RMLS / Knipe Realty ERA Powered / Raul Ciobanasiu - Contact: 503-683-2881 4135 NW Alder Ave Albany, OR 97321
765119629
$3,693(2024)
0.46 acres
Single-Family Home
2007
1 Story, Craftsman
Benton County
Listed By
RMLS
Last checked Feb 4 2026 at 6:44 AM GMT+0000
- Full Bathrooms: 2
- Partial Bathroom: 1
- Hardwood Floors
- Washer/Dryer
- Laundry
- Ceiling Fan(s)
- Vaulted Ceiling(s)
- Windows: Double Pane Windows
- Appliance: Pantry
- Appliance: Free-Standing Gas Range
- Appliance: Disposal
- Windows: Vinyl Frames
- Appliance: Granite
- Appliance: Free-Standing Refrigerator
- Pantry
- Granite
- Gas Appliances
- Hardwood Floors
- L Shaped
- Level
- Fireplace: Gas
- Heat Pump
- Stone
- Wood Composite
- Roof: Shingle
- Roof: Composition
- Sewer: Septic Tank
- Fuel: Gas
- Elementary School: Oak Grove
- Middle School: North Albany
- High School: West Albany
- Attached
- Detached
- Driveway
- Rv Access/Parking
- 2
- 2,061 sqft




Description